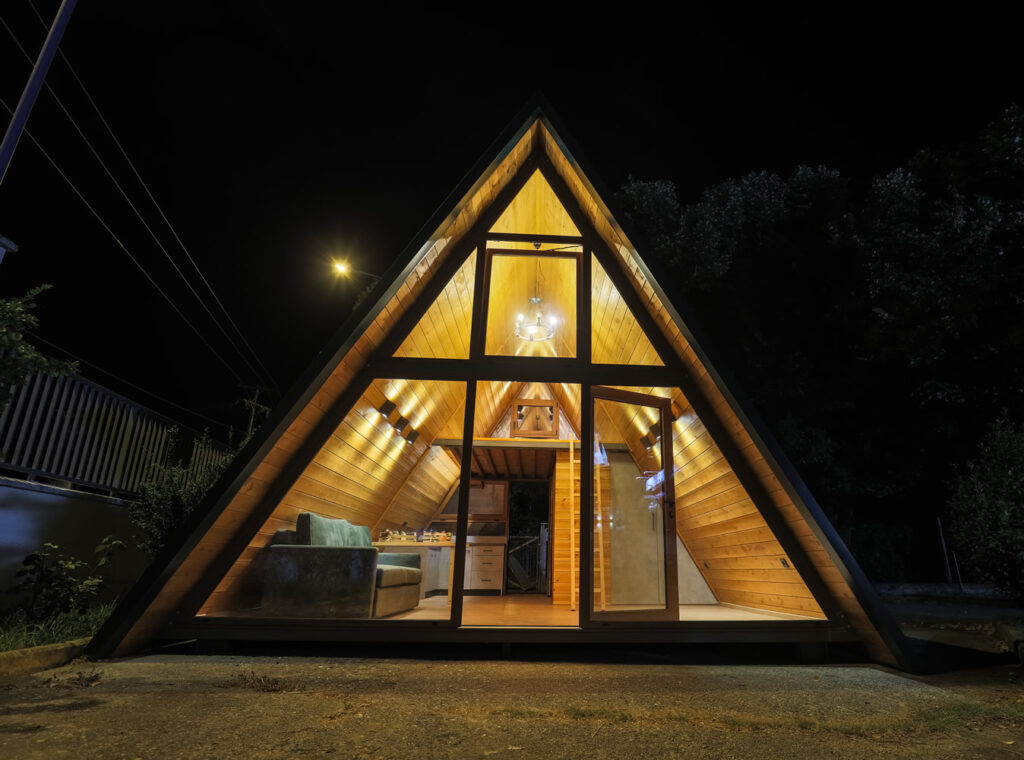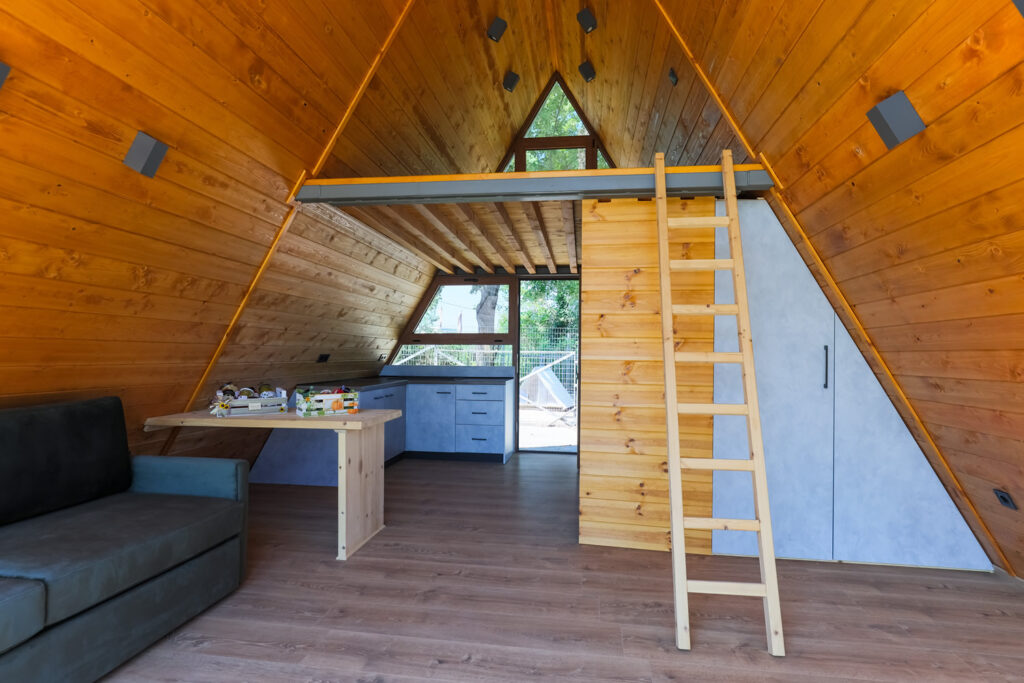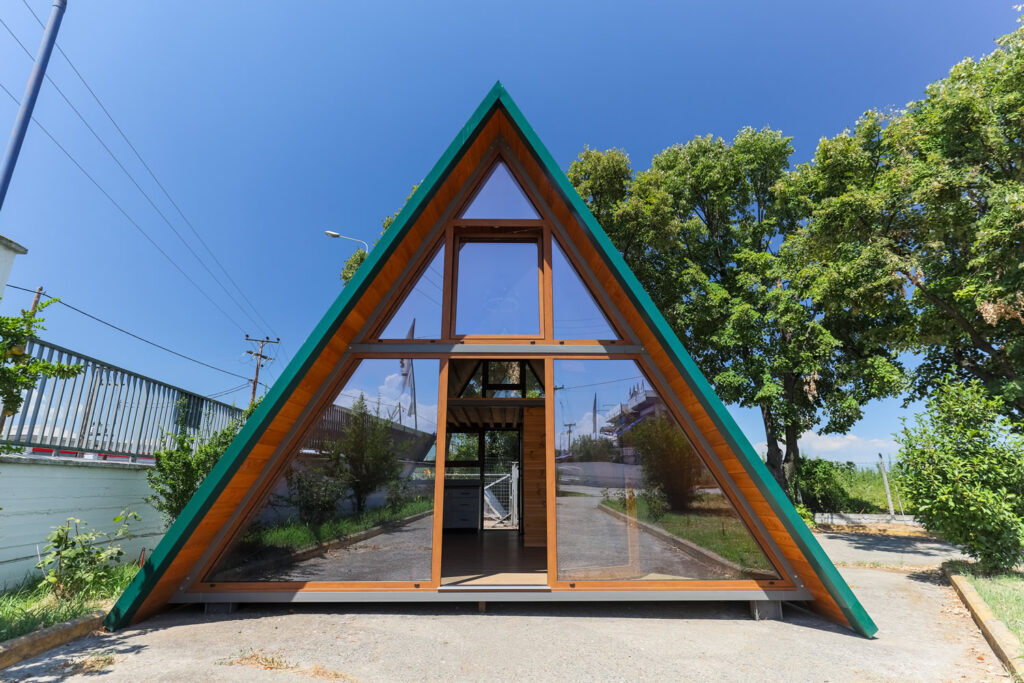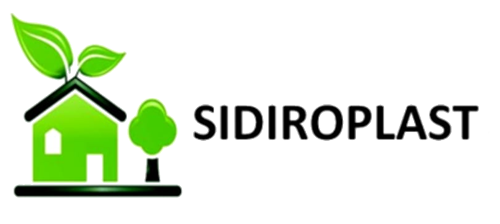- +30 23320 42 474
- info@sidiroplast.com
- Monday - Friday: 9:00 - 18:30
Prefab House Type D

Prefab House Type D
The Prefabricated House Type D is an ideal solution for those who want a small, functional, and energy-efficient home. With a total area of 48 square meters, this house consists of two levels:
Ground floor: 36 square meters
Upper room: 12 square meters
Construction Features
1. Wood Interior Finish:
The interior of the house is finished with wood, giving the space a warm and natural feel. The wooden finish also provides good thermal insulation and helps regulate the indoor humidity.
2. 10 cm Exterior Panels:
The exterior surface of the house is covered with 10 cm thick panels, which ensure excellent thermal insulation and durability against external weather conditions. The use of these panels contributes to the house’s energy efficiency by reducing the need for heating and cooling.
3. Aluminum Frames with Thermal Break 9660:
The aluminum frames with thermal break type 9660 offer excellent thermal and sound insulation, while being highly resistant to wear and moisture. These frames play a significant role in maintaining indoor temperatures and reducing energy losses.


Electrical Installation
The house is equipped with a complete electrical installation, which includes all the necessary infrastructure for the safe and efficient operation of electrical appliances and lighting. The installation is designed according to modern safety standards.
Structural Study
A structural study has been conducted for the house, ensuring the strength and stability of the construction. This study is essential for ensuring the safety of the occupants and the long-term durability of the building.
Conclusion
The Prefabricated House Type D, with the above features, is an excellent choice for those seeking a small yet comfortable and energy-efficient home. The high quality of construction, attention to detail, and use of modern materials make this house ideal for either permanent or vacation residence.
